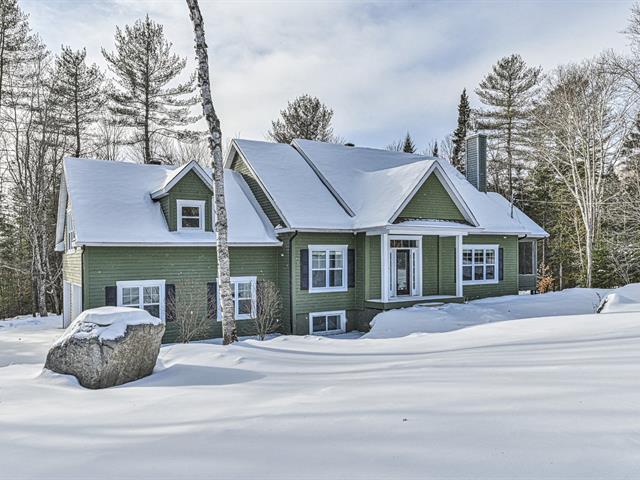We use cookies to give you the best possible experience on our website.
By continuing to browse, you agree to our website’s use of cookies. To learn more click here.
Équipe Tremblay Léger
Real estate broker
Cellular :
Office : 450-996-8007
Fax :

78, Rue du Sommet,
Morin-Heights
Centris No. 9074729

18 Room(s)

4 Bedroom(s)

2 Bathroom(s)

1 Powder room(s)
This magnificent bungalow with garden level is located on a dead-end street in Morin-Heights. Splendid, spacious and well thought-out, this charming property is the perfect Laurentian home. Among other features, it features a large, very private lot of almost an acre (43,224 sq. ft.) with no rear neighbours, a gorgeous kitchen, a vast screened-in porch, 4 bedrooms, 2 bathrooms, a powder room, as well as a double garage with a family room above and a storage room below. This is a home that will inspire happiness and allow every member of your family to have their own space!
Room(s) : 18 | Bedroom(s) : 4 | Bathroom(s) : 2 | Powder room(s) : 1
Alarm system, central vacuum and accessories, dishwasher, fridge, gas stove, built-in oven, air exchanger, garage door opener (2X), air exchanger, microwave, camera system.
Spa (hot tub), washer, dryer, furniture and personal effects. (Could be negotiated separately.)
Welcome to 78 rue du Sommet in Morin-Heights.
Just 5 minutes from the village of Saint-Sauveur and
Morin-Heights, you'll appreciate its prime location.
With no rear neighbours and located in a cul-de-sac, it
offers an exceptional environment.
The first floor is composed as follows:
We are first greeted by a closed entrance hall.
The living room and dining room share an open-plan layout.
This space is warm and inviting, and you'll appreciate the
gas fireplace, which will easily provide warmth and a cozy
atmosphere.
The kitchen is spacious and functional, with a central
island, walk-in pantry and breakfast nook. It is bright and
offers a view of the backyard.
The screened-in porch is very large, so you can easily set
up a dining and lounge area. This room is a must, to fully
appreciate the warm summer months.
Also on this floor are a powder room, a home office
strategically located near the entrance hall, and the
master suite.
The latter includes the master bedroom, a walk-in closet
and a private bathroom.
You'll love the huge family room above the double garage.
This room is vast and can be configured to suit your needs.
Halfway between the first floor and garden level, you'll
find access to the double garage.
The garden level offers:
A large room that can be used as a TV lounge, family room
or home theatre.
This floor features 3 good-sized bedrooms, a bathroom that
shares its space with the laundry area, and a very large
storage room.
Another interesting feature is the self-supporting double
garage, giving you a huge storage room underneath. You
could also use this space for a workshop or a gym.
In short, this home literally offers space for every member
of your family.
There's something for everyone.
Strategically located between Saint-Sauveur and
Morin-Heights, you'll have easy access to services and
activities in both municipalities.
Nature lover? You'll be delighted by the extensive
playground offered by the municipality of Morin-Heights.
Here's a top-quality home that lets you enjoy the best of
life in the Laurentians, summer and winter alike.
_______________
Please note that furniture can be negotiated separately
from the transaction.
We use cookies to give you the best possible experience on our website.
By continuing to browse, you agree to our website’s use of cookies. To learn more click here.