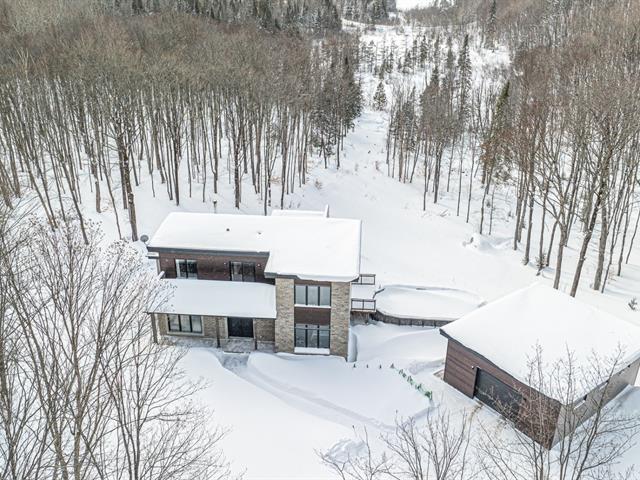We use cookies to give you the best possible experience on our website.
By continuing to browse, you agree to our website’s use of cookies. To learn more click here.
Équipe Tremblay Léger
Real estate broker
Cellular :
Office : 450-996-8007
Fax :

280, Ch. de Blue Hills,
Morin-Heights
Centris No. 20361278

22 Room(s)

4 Bedroom(s)

3 Bathroom(s)
Exquisite, bright and impeccable. Welcome to 280 chemin de Blue Hills in Morin-Heights. Situated on a vast wooded lot, this upscale property offers an exceptional living environment, with direct access to hiking, snowshoeing and cross-country skiing trails. The main living area exudes comfort and elegance: it boasts a modern kitchen with a central island and quartz countertops, a dining room with a terrace and a cozy living room with a gas fireplace. With 4 bedrooms, 3 bathrooms, a well-appointed garden level, a vast courtyard with a swimming pool and a 30 x 25 foot heated double garage, this home is a perfect home for nature lovers.
Room(s) : 22 | Bedroom(s) : 4 | Bathroom(s) : 3 | Powder room(s) : 0
Refrigerator, gas stove, dishwasher, cellar, washer-dryer, light fixtures, connected alarm system, above-ground pool and accessories, bathroom wall shelving, all TV supports, basement bathroom dresser, gas fireplace, ...
Refrigerator, gas stove, dishwasher, cellar, washer-dryer, light fixtures, connected alarm system, above-ground pool and accessories, bathroom wall shelving, all TV supports, basement bathroom dresser, gas fireplace, wood fireplace, electric fireplace, electric vehicle charging station in garage, garage door opener.
Read more Read lessWelcome to 280 chemin de Blue Hills in Morin-Heights.
Morin-Heights is known as a natural playground and is
highly appreciated by outdoor enthusiasts.
This upscale property, situated on a vast wooded lot,
offers an exceptional place to live. Access to hiking,
snowshoeing and cross-country skiing trails is right at
your doorstep, making this home an ideal place for nature
and sports enthusiasts.
As soon as you enter, a spacious hall with a mudroom-style
walk-in closet sets the tone. The main living space is
entirely open-plan, bathed in light thanks to an abundance
of windows. The kitchen is a real eye-catcher, with its
large quartz island with an integrated sink, walk-in pantry
and abundant storage space. The spacious dining room opens
onto the terrace overlooking the rear courtyard. The cozy
living room, with its gas fireplace, boasts an
uninterrupted view of nature thanks to its abundant windows.
The upper floor is entirely devoted to the master bedroom.
The master bedroom impresses with its surprisingly generous
size, its two walk-in wardrobes and its luxurious bathroom,
equipped with an oversized shower. This floor leads to a
roof terrace offering panoramic views of the surrounding
scenery.
The garden level is fully finished. It adds even more space
and comfort. There's a family room with a magnificent
wood-burning stove, two large bedrooms with walk-in
closets, a full bathroom and a separate laundry room. There
is also plenty of storage and a vast mechanical room. This
level gives you access directly to the rear courtyard.
The exterior is a perfect oasis. The landscaped grounds
allow you to take full advantage of nature, with its vast
courtyard, its swimming pool and its beautiful surrounding
forest.
This magnificent property also boasts a huge 30 x 25 foot
detached and heated double garage. It offers space for two
cars and storage for your equipment. Under the garage,
accessible from the rear, is a room of the same size, with
a garage door. This versatile space doubles up as extra
storage, a garden shed and the ideal place to store all
your sports equipment.
This perfectly maintained home combines modern design,
high-end materials and absolute comfort.
Close to the village of Morin-Heights, this property offers
easy access to essential services (grocery shop, pharmacy,
SAQ, cafés). Outdoor enthusiasts will love the Corridor
Aérobique (hiking, cycling, cross-country skiing) and the
Sommet Morin-Heights for alpine and cross-country skiing.
In winter or summer, it will delight those looking for a
prestigious, immersive living environment in the heart of
the Laurentians.
We use cookies to give you the best possible experience on our website.
By continuing to browse, you agree to our website’s use of cookies. To learn more click here.