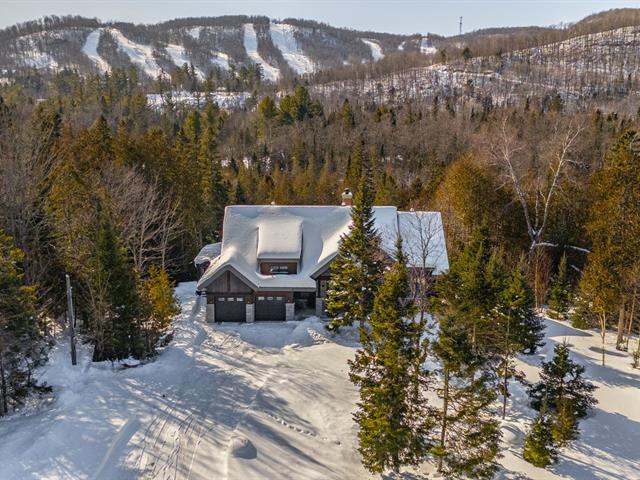We use cookies to give you the best possible experience on our website.
By continuing to browse, you agree to our website’s use of cookies. To learn more click here.
Équipe Tremblay Léger
Real estate broker
Cellular :
Office : 450-996-8007
Fax :

22, Rue de la Cédrière,
Morin-Heights
Centris No. 12387360

19 Room(s)

5 Bedroom(s)

3 Bathroom(s)
Exclusive, magnificent and incomparable. Located in the Domaine Val-des-Cèdres in Morin-Heights, this property enjoys an exceptional location in the heart of a huge outdoor playground, just a few steps from the Corridor Aérobique. This home boasts an exceptional view of the Sommet Morin-Heights. What's more, it features a grandiose open-plan living area: a kitchen with a huge island, a dining room opening onto the veranda and a light-filled living room, 4 bedrooms, 3 bathrooms and a double garage. A perfect combination of elegance, conviviality and nature, creating an absolutely unique living experience.
Room(s) : 19 | Bedroom(s) : 5 | Bathroom(s) : 3 | Powder room(s) : 0
Appliances (stove, fridge, dishwasher, washer, dryer, freezer), compressor of the wine cellar, blinds, curtains, spa, electric car charging station.
Welcome to 22 de la Cédrière in Morin-Heights.
This property boasts an exceptional location and
breathtaking view of the ski slopes. Here, the tranquility
and beauty of nature combine perfectly with a home designed
to amaze. Just a few steps away from the Corridor Aérobique
and the slopes of Sommet Morin-Heights, in an incredible
natural setting, it offers an incomparable living
environment that is both rare and sought after on the
market.
As soon as you walk through the front door, you'll
understand what's on offer.
The entrance hall is adjacent to the perfectly equipped
mudroom, complete with a washer/dryer. This bridges the gap
between the living areas and the spacious double garage.
The ground floor offers a magnificent living area. This is
where the magic happens! The kitchen, dining room and
living room come together in a light-filled space designed
for entertaining. And what about the view? It's
spectacular! The ski slopes are an ever-present backdrop
that changes with the seasons.
The living room has high ceilings and exposed beams. A
fireplace adds to the ambience, while an abundance of
windows provide unparalleled light.
The spacious and inviting dining room opens onto the
veranda, perfect for prolonging your summer evenings.
The kitchen has a huge island perfect for entertaining and
cooking. Every detail exudes warmth and sophistication.
A discreet and practical study is just off the entrance.
Also on this level is the master bedroom. An intimate suite
with an en-suite bathroom and a direct view of the slopes
to enjoy from the moment you wake up.
A second bright bedroom and an additional bathroom complete
this level.
You'll also love the spacious garden level.
A superb family room has been designed for both relaxation
and fun. There's a fireplace, a bar area and a wine cellar
to store your finest bottles. It's a great place to get
together.
There are also two additional bedrooms, both flooded with
light thanks to the vast windows, and two multi-purpose
rooms, perfect for an office, games room, gym or guest
bedroom. One opens directly onto the rear courtyard, where
a spa awaits you in a natural setting.
There's also a grand bathroom with a huge steam shower.
Outside, more than 32,000 square feet of private nature
surround the house. An exceptional site, designed for
nature lovers. The Corridor Aérobique is within walking
distance, offering easy access to cross-country skiing,
mountain biking and hiking trails. The Sommet
Morin-Heights, just two minutes away, completes this true
sports and leisure destination.
This property is more than a home. It's an art of living.
We use cookies to give you the best possible experience on our website.
By continuing to browse, you agree to our website’s use of cookies. To learn more click here.