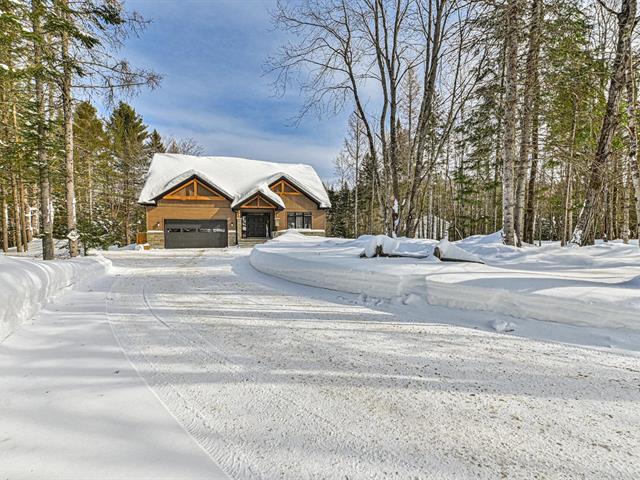We use cookies to give you the best possible experience on our website.
By continuing to browse, you agree to our website’s use of cookies. To learn more click here.
Équipe Tremblay Léger
Real estate broker
Cellular :
Office : 450-996-8007
Fax :

25, Rue des Fondeurs,
Morin-Heights
Centris No. 14132200

14 Room(s)

4 Bedroom(s)

3 Bathroom(s)
Prestigious, spacious and refined, this sumptuous home is nestled in the heart of the Allen Falls estate in Morin-Heights, one of the most beautiful development in the Laurentians. A true retreat, it offers total immersion in nature, with direct access to hiking and cross-country ski trails. It offers 4 bedrooms, 3 bathrooms, a vast open-plan living area with a top-quality kitchen, a living room with a cathedral ceiling, 2 fireplaces, a convivial garden level and a double garage with a radiant floor. An enchanting living environment combining luxury, tranquility and absolute comfort.
Room(s) : 14 | Bedroom(s) : 4 | Bathroom(s) : 3 | Powder room(s) : 0
Lights, blinds, dishwasher, 2 built-in stoves, gas hob, central vacuum cleaner, water softener.
Wall-mounted bed
Welcome to 25 des Fondeurs in Morin-Heights.
Nestled in the prestigious Allen Falls estate, one of the
most beautiful development in the Laurentians, this
sumptuous home offers total immersion in nature. With
direct access to an enormous natural playground, you'll
enjoy it summer and winter alike, thanks to cross-country
skiing, hiking and snowshoeing trails. A true retreat for
outdoor enthusiasts seeking peace and privacy.
Set on a vast private lot of over 71,000 sq. ft., this
single-storey residence with a garden level is ideally
positioned at the end of a long driveway, lined with mature
trees that ensure absolute privacy, especially in summer.
Its well-thought-out architecture offers spacious, luminous
living areas, where every space has been designed with care
and elegance.
From the entrance, a vast hall reveals a glass-walled
cellar that adds a distinctive touch to the decor.
The main living area, bathed in natural light, revolves
around a large open-plan living area featuring :
A high-end kitchen with central island, integrated second
sink and walk-in pantry.
A bright dining room with an oversized patio door leading
to a rear terrace with glass railing, offering an
unobstructed view of nature.
A cozy living room, with a gas fireplace and a 14-foot-high
cathedral ceiling.
The master bedroom features a private bathroom with radiant
flooring, as well as a walk-in closet.
The first floor also includes a second bedroom, an
additional bathroom and a spacious laundry room with plenty
of storage space.
The garden level is convivial and versatile.
You'll love its huge family room. This multifunctional room
features :
A lounge area with a gas fireplace, a section with a pool
table and direct access to a screened-in veranda, located
under the main terrace and overlooking the backyard.
This level also includes two other bedrooms and a third
bathroom, making the house ideal for welcoming family and
friends with ease.
Other undeniable assets:
- Impeccable double garage with radiant floor
- Radiant floor heating throughout the garden level
- Central heat pump for optimum comfort in all seasons
- A prime location in an exclusive estate
Situated on a dead-end street, this property enjoys a
serene living environment in the heart of a wooded and
well-preserved setting. The Allen Falls estate, with its
municipalized and paved street, is composed exclusively of
upscale residences, each benefiting from vast private lots.
A sought-after place to live, perfect for those who aspire
to tranquility and nature without compromising on prestige
and comfort.
Experience the authenticity and prestige of the Laurentians
in this exceptional home.
We use cookies to give you the best possible experience on our website.
By continuing to browse, you agree to our website’s use of cookies. To learn more click here.