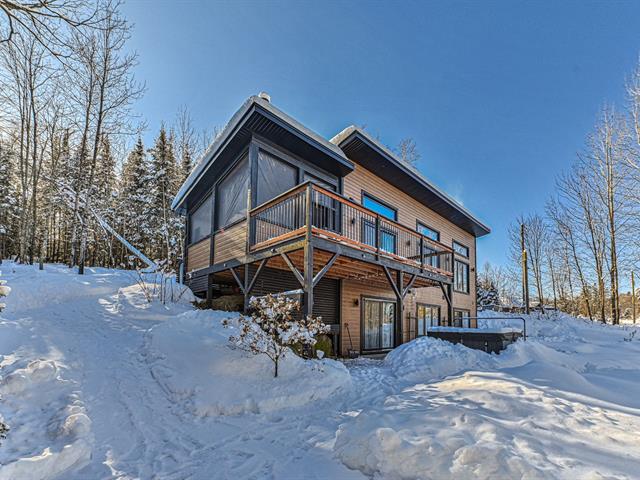We use cookies to give you the best possible experience on our website.
By continuing to browse, you agree to our website’s use of cookies. To learn more click here.
Équipe Tremblay Léger
Real estate broker
Cellular :
Office : 450-996-8007
Fax :

12, Rue de l'Oasis,
Morin-Heights
Centris No. 16917766

12 Room(s)

3 Bedroom(s)

2 Bathroom(s)

1 Powder room(s)
Located in Morin-Heights in the Havre du Balmoral, this bungalow features a garden level and offers a peaceful and natural living environment. Built in 2019, it offers 3 bedrooms, 2 bathrooms and a powder room, two fireplaces, one of which is located on the veranda. You'll appreciate its high ceilings and generous fenestration. Backed by cross-country ski and snowshoe trails, this home gives you access to one of the most beautiful natural playgrounds in the Laurentians. Located at the end of a dead-end street, this property guarantees absolute tranquility. Just minutes from St-Sauveur and Morin-Heights, its location is perfect.
Room(s) : 12 | Bedroom(s) : 3 | Bathroom(s) : 2 | Powder room(s) : 1
Light fixtures, Dishwasher, Refrigerator (defective ice machine), Gas oven, Washer, Dryer, Poles and curtains Shelves on the walls (bathroom and kitchen) Television supports Shelves in the bedrooms, Workshop in the sh...
Light fixtures, Dishwasher, Refrigerator (defective ice machine), Gas oven, Washer, Dryer, Poles and curtains Shelves on the walls (bathroom and kitchen) Television supports Shelves in the bedrooms, Workshop in the shed and hanging shelves , Spa and its accessories
Read more Read lessFurniture and personal effects
Welcome to 12 rue de l'Oasis in Morin-Heights.
Discover an exceptional property nestled in the heart of
one of the Laurentians's most sought-after villages.
Located in a peaceful, homogeneous residential area, this
single-storey home with garden level perfectly embodies the
balance between modern comfort and the connection with the
surrounding nature. Built in 2019 on a vast lot bordering a
huge natural playground, it offers direct access to
snowshoeing and cross-country ski trails, all from your
backyard.
From the moment you arrive, you'll be charmed by its
privileged location at the end of a cul-de-sac,
guaranteeing absolute tranquility and an ideal setting to
fully enjoy life outdoors.
The first floor is beautifully appointed.
We are first greeted in the entrance hall, which boasts a
walk-in/mudroom wardrobe. There's also an adjoining powder
room.
This floor features a superb open-plan layout, with high
ceilings and abundant windows that reinforce the impression
of space and grandeur. The cozy living room features a
wood-burning fireplace, perfect for keeping you warm in
winter. The kitchen, with its central island, walk-in
pantry and meticulous finishes, is a delight for culinary
enthusiasts.
From the kitchen, you can access the screened-in veranda,
equipped with a charming Jøtul stove, this living space
will enable you to take full advantage of the summer
season.
The garden level features three bedrooms, two of which have
patio doors providing direct access to the outdoors and
abundant natural light. The master bedroom has a private
en-suite bathroom.
A second bathroom serves this floor.
There's also a laundry room with well-thought-out storage.
Outside, a vast balcony overlooks the grounds and offers a
breathtaking view of the surrounding environment.
What's more, a carefully designed fire pit is the perfect
place to share memorable evenings under the stars.
Last but not least, you'll appreciate the spa, which can be
accessed directly from the master bedroom.
Ideally situated, this property is strategically located
just 10 minutes from Saint-Sauveur and 5 minutes from the
village of Morin-Heights. Whether you want to access the
many stores, restaurants and services nearby, or explore
the many sports and recreational activities in the
Laurentians, everything is within easy reach.
This home is an invitation to live in the heart of a
peaceful and enchanting environment. Whether you're an
outdoor enthusiast or looking for a peaceful haven, this
property will meet all your expectations.
This is a home where every detail has been thought out to
combine comfort, nature and serenity.
We use cookies to give you the best possible experience on our website.
By continuing to browse, you agree to our website’s use of cookies. To learn more click here.