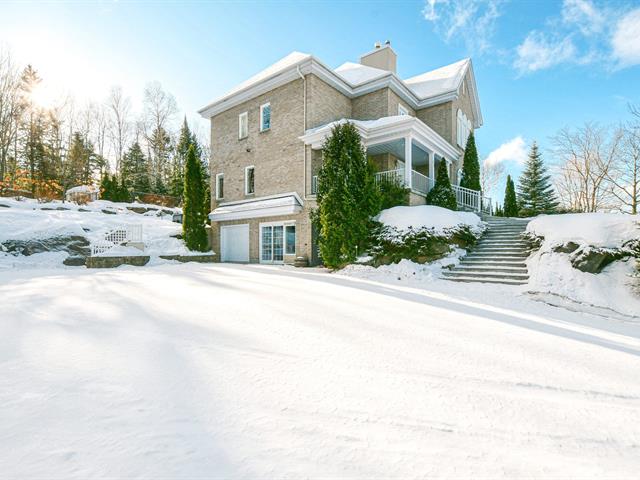We use cookies to give you the best possible experience on our website.
By continuing to browse, you agree to our website’s use of cookies. To learn more click here.
Équipe Tremblay Léger
Real estate broker
Cellular :
Office : 450-996-8007
Fax :

45, Ch. des Amarantes,
Sainte-Anne-des-Lacs
Centris No. 26952866

17 Room(s)

5 Bedroom(s)

3 Bathroom(s)

1 Powder room(s)
Majestic and elegant, this prestigious property is located in Sainte-Anne-des-Lacs. Benefiting from panoramic views of the surrounding mountains, this property offers a postcard-worthy environment in every season. It offers 5 bedrooms, 3 bathrooms and a powder room, 2 living rooms, 2 fireplaces, a double garage and a basement with a rental apartment, if desired. What's more, the impeccably landscaped grounds include an in-ground pool, sauna and two spas. This prestigious home offers a unique living environment in an exceptional natural setting.
Room(s) : 17 | Bedroom(s) : 5 | Bathroom(s) : 3 | Powder room(s) : 1
Window coverings, lighting fixtures, alarm system, central vacuum cleaner and accessories, pool equipment and pump, 2 electric garage door openers, built-in speakers and audio system, air exchanger, shed fans, stove
2 spas, sauna, gazebo, electric charging station, 3 refrigerators, curtains in the living room and master bedroom.
Welcome to 45 chemin des Amarantes in Sainte-Anne-des-Lacs
This magnificent home offers panoramic views of the
surrounding mountains and ski stations. Combining comfort
and elegance, it boasts spacious, light-filled living
spaces that are perfect for family living.
We are first greeted by a closed hall offering plenty of
storage space.
The living room is impressive with its 10.6-foot-high
ceiling. It boasts a magnificent view and a gas fireplace,
creating a warm atmosphere.
The kitchen, designed for entertaining, features a huge 6 x
7 ft. island, ideal for cooking and sharing moments with
family and friends.
The dining room adjoins the kitchen, allowing you to cook
while enjoying your guests.
There's also a dining area for meals on the go.
The first floor also includes a powder room, a large
laundry room appointed with care, and a second living room
transformed into a home theatre. The latter can also be
used as an office or even a bedroom, depending on your
needs.
The upper floor features four bedrooms, including the
master suite with en-suite bathroom, large walk-in closet,
fireplace and breathtaking mountain views.
An additional bathroom serves the other 3 bedrooms,
offering comfort and privacy.
The basement has been finished to maximize possibilities.
A bachelor-style space is currently available for
short-term rental. (Air BnB)
This space includes a separate entrance, bedroom,
kitchenette with dining area, living room area, and even a
space with a pool table, offering a complete,
self-contained living space. Depending on your needs, this
level can also be used for personal purposes.
A large mudroom/storage area completes this floor.
The garage is accessed via the basement. Formerly a double
garage, it is currently divided into two sections: one
allowing you to park your car, and the other currently used
as an office/workshop. However, this space can easily be
converted back into a garage.
The grounds are intimate and beautifully landscaped,
featuring a heated in-ground pool, sauna and two spas, one
for owners and the other for Airbnb tenants.
Key assets:
Central heat pump and high-performance energy system,
ensuring high electrical efficiency.
Mountain views
Bright living spaces
Basement with separate entrance for Airbnb
Large private lot with heated pool, sauna and two spas
Double garage
This property is strategically located to enjoy Laurentian
life while being close to major arteries for easy
commuting.
This home offers a unique living environment and rental
income opportunities in an exceptional natural setting.
We use cookies to give you the best possible experience on our website.
By continuing to browse, you agree to our website’s use of cookies. To learn more click here.