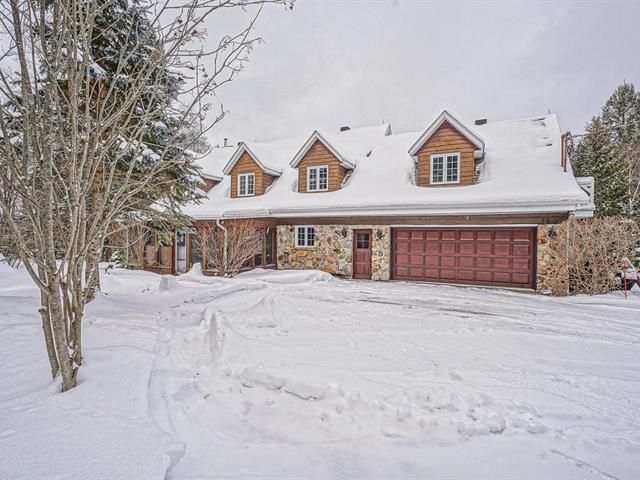We use cookies to give you the best possible experience on our website.
By continuing to browse, you agree to our website’s use of cookies. To learn more click here.
Équipe Tremblay Léger
Real estate broker
Cellular :
Office : 450-996-8007
Fax :

14, Ch. des Canaris,
Sainte-Anne-des-Lacs
Centris No. 28327659

20 Room(s)

3 Bedroom(s)

2 Bathroom(s)

1 Powder room(s)
Situated on 65,600 ft² of wooded land in Sainte-Anne-des-Lacs, this property combines charm and modern comfort. With over $150,000 invested in recent renovations, it offers 3 bedrooms, including a master suite with a fully renovated bathroom, a kitchen with walk-in pantry, two living rooms (wood and gas fireplaces), a bar area, an office and a bright veranda. Its outdoor space, with a waterfall and a terrace with a spa, offers a spectacular view of the Laurentians and is close to the main roads, Saint-Sauveur and all its activities.
Room(s) : 20 | Bedroom(s) : 3 | Bathroom(s) : 2 | Powder room(s) : 1
Exterior: Onan 20kw diesel generator, Trevi spa, heat pump. Interior: garage door motor, garage ceiling heating unit, metal cabinet & garage workbench, Jenn-air hob and Maytag built-in oven, Kitchen-Aid trash compacto...
Exterior: Onan 20kw diesel generator, Trevi spa, heat pump. Interior: garage door motor, garage ceiling heating unit, metal cabinet & garage workbench, Jenn-air hob and Maytag built-in oven, Kitchen-Aid trash compactor, Bosch dishwasher, microwave, central vacuum and accessories, alarm system, all light fixtures, all window shades.
Read more Read lessWall bookcase in the office, flower pots outside, large mirror in the entrance.
Welcome to 14 chemin des Canaris in Sainte-Anne-des-Lacs, a
retreat in the heart of the Laurentians.
Few properties offer such a perfect blend of country charm,
modern comforts and enchanting surroundings. Situated on a
wooded estate of more than 65,600 square feet, this
exceptional residence will captivate you with its exterior
décor. The carefully landscaped grounds also feature a
waterfall and spectacular views of the Laurentians and the
surrounding valley. This natural setting offers
unparalleled privacy and tranquility, yet is within easy
reach of the amenities and outdoor activities of
Saint-Sauveur.
This Canadian home has benefited from over $150,000 in
renovations over the last three years and offers a
contemporary style while retaining its original character.
The home has two entrances. A more formal entrance hall
sets the tone: elegance and conviviality, and a second
hall, adjacent to the double garage, houses a practical,
well thought-out laundry area.
The ground floor offers bright, open plan living spaces
perfect for entertaining. The kitchen, with its central
island, granite counter tops and brand new walk-in pantry,
is a real favourite with food lovers. The dining room and
living room are open plan. A second living room with a gas
fireplace and bar area is the perfect place for
entertaining. An office completes this level, offering a
flexible and practical configuration for work from home.
Also on this level is a veranda flooded with natural light,
ideal for enjoying the warm summer days.
Upstairs, the master suite boasts a spacious bedroom and
fully renovated bathroom, combining comfort and refinement.
Two further bedrooms complete this level, one extremely
spacious with its own en-suite bathroom and the other
benefiting from a lovely terrace overlooking the grounds
and offering incredible views of the mountains.
The basement, which is mainly used for storage, benefits
from outside access. There are also three cedar closets,
perfect for storing your clothes and seasonal items.
Outside the property has been meticulously landscaped. A
superb terrace with spa allows you to enjoy the
breathtaking views.
In terms of comfort, the house is equipped with a Lennox
heat pump for heating and air conditioning, two fireplaces
(wood and gas), an Onan 20 kW diesel generator with
automatic start and a 400-amp electrical input. Every
detail has been thought through to ensure uncompromising
living.
Just minutes from the highway, the village of
Saint-Sauveur, restaurants, shops, ski slopes and hiking
trails.
Become the owner of a home where every detail has been
carefully considered to provide an exceptional place to
live.
We use cookies to give you the best possible experience on our website.
By continuing to browse, you agree to our website’s use of cookies. To learn more click here.