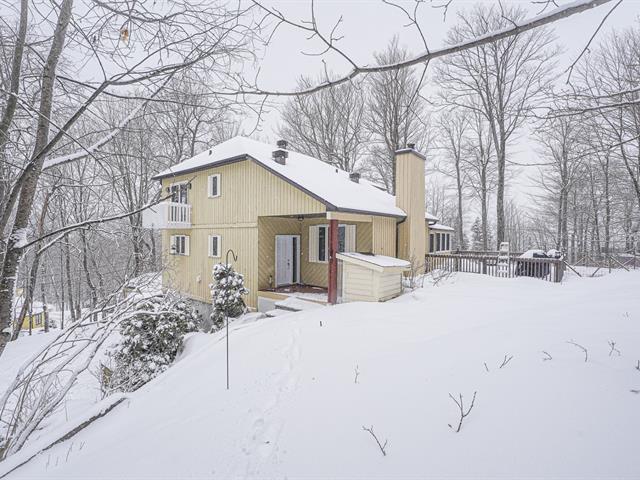We use cookies to give you the best possible experience on our website.
By continuing to browse, you agree to our website’s use of cookies. To learn more click here.
Équipe Tremblay Léger
Real estate broker
Cellular :
Office : 450-996-8007
Fax :

2, Ch. des Carouges,
Sainte-Anne-des-Lacs
Centris No. 19054349

13 Room(s)

3 Bedroom(s)

2 Bathroom(s)

1 Powder room(s)
Warm, welcoming and peaceful, this single-storey home is nestled in the heart of Sainte-Anne-des-Lacs, with access to Lac des Seigneurs. From the moment you walk in, you'll be charmed by its cozy atmosphere, wood-burning fireplace and screened-in porch, ideal for relaxing. Among other things, it offers 3 bedrooms, 2 bathrooms, 1 powder room and a built-in garage. Just a short walk from trails and 10 minutes from Saint-Sauveur, it's the perfect blend of nature and accessibility.
Room(s) : 13 | Bedroom(s) : 3 | Bathroom(s) : 2 | Powder room(s) : 1
Fridge, microwave, baking sheet, oven, washer and dryer. Veranda furniture. Wine cellar equipment: fridge/cellar and wine shelves/supports, blinds and lights, dehumidifier and central vacuum cleaner.
Dishwasher
Welcome to 2 chemin des Carouges in Sainte-Anne-des-Lacs.
Nestled in the heart of Sainte-Anne-des-Lacs, this cozy
property with access to Lac des Seigneurs offers the
perfect balance between nature and accessibility.
Set in a peaceful, lush environment, this single-storey
home stands out for its natural charm and proximity to
services and major roads. As soon as you enter, an enclosed
hall welcomes you, leading to a powder room with
washer/dryer area.
The first floor features a beautiful living area bathed in
natural light. The living room features a wood-burning
fireplace, creating a convivial atmosphere ideal for
entertaining. From here, you have direct access to the
screened-in veranda, a true summer retreat that invites you
to relax in the heart of nature.
The good-sized dining room opens onto a functional kitchen,
equipped with a breakfast nook perfect for busy mornings.
Adjacent to the kitchen is a soothing boudoir area, ideal
for reading or relaxing.
On the upper floor there are three bedrooms, including the
master bedroom with private bathroom and intimate balcony
overlooking the surrounding nature. A second bathroom
completes this level and serves the other two bedrooms.
The basement offers significant storage potential,
including a storage area and a good-sized cedar closet. In
addition, access to the integrated garage is directly from
this space.
You will appreciate the yard, offering spaces for all your
needs -- a grassy area, a terrace, and an enclosure for
your animals. Additionally, a shed provides the perfect
place to store all your equipment.
Located just 450 meters from the property, access to Lac
des Seigneurs is one of its major assets. Whether for
swimming, kayaking or simply enjoying the tranquility of
the lake, this privilege will delight nature lovers. What's
more, you'll appreciate the proximity of
Sainte-Anne-des-Lacs' vast network of trails, renowned for
their beauty and diversity. Outdoor enthusiasts will be
delighted, whether hiking, mountain biking, snowshoeing or
cross-country skiing, summer or winter.
Just 10 minutes from the village of Saint-Sauveur, with its
restaurants and amenities.
A true peaceful setting where nature and comfort meet.
We use cookies to give you the best possible experience on our website.
By continuing to browse, you agree to our website’s use of cookies. To learn more click here.