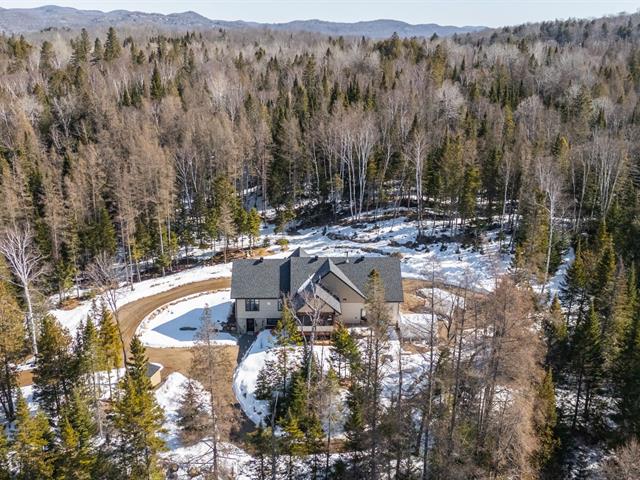We use cookies to give you the best possible experience on our website.
By continuing to browse, you agree to our website’s use of cookies. To learn more click here.
Équipe Tremblay Léger
Real estate broker
Cellular :
Office : 450-996-8007
Fax :

1250, Ch. du Village,
Morin-Heights
Centris No. 24457997

14 Room(s)

3 Bedroom(s)

2 Bathroom(s)

1 Powder room(s)
Spacious and intimate, this exceptional property is located in Morin-Heights on a lot of over 1,137,000 ft² (approx. 26 acres), just a few minutes from the village. Its warm ambience is enhanced by heated floors, a gas fireplace and a large open-plan living area. Among other things, it offers 3 bedrooms, 2 bathrooms, 1 powder room, a double garage, a versatile family room, a screened-in porch and a practical mudroom. Surrounded by forest and tranquility, this home combines comfort, space and freedom in a unique natural environment.
Room(s) : 14 | Bedroom(s) : 3 | Bathroom(s) : 2 | Powder room(s) : 1
Dishwasher, stove hood, generator, storage cabinet, shelf in the garage, curtains, rods and blinds, central vacuum.
Welcome to 1250 chemin du Village in Morin-Heights.
There's no shortage of space here. Over 1,137,000 ft² of
land (approximately 26 acres) to relax, explore and enjoy.
Whether you're dreaming of a private estate, a life-size
playground for your outdoor adventures or machinery, or
simply total peace and quiet just a few minutes from the
village, you've found it.
This high-end Invesco construction (2018) conceals a
remarkable level of comfort: heated floors on both floors
and in the garage, wood/electric dual-energy heating,
wall-mounted heat pumps. Every detail has been designed for
well-being, whatever the season.
A practical entrance hall with mudroom welcomes you on
arrival. A powder room adjoining the hall communicates with
the spacious laundry room. The laundry room is also
adjacent to the kitchen. This spacious room can also be
used as a back kitchen.
The main living area features a large kitchen with plenty
of storage space and an imposing central island. A
convivial dining room and a cozy living room with a gas
fireplace complete this open-plan area. A screened-in
veranda extends the living space outdoors, perfect for
mosquito-free summer evenings.
The master suite, located on the first floor, features a
large bedroom with a private bathroom.
From the kitchen, direct access to the huge double garage
adds a touch of practicality that's appreciated every day.
On the garden level, you'll find a huge family room with
multiple possibilities: TV corner, playroom, gym or office.
Two additional bedrooms, a full bathroom and storage space
are also found here. This level also benefits from direct
access to the outdoors.
A long private driveway leads from the road to the house.
The grounds offer numerous trails.
This property is for you if you've always dreamed of having
a huge plot of land where you can have fun with your
tractor or ATV.
A home where everything has been designed to combine
freedom and quality of life.
Here, you can live at your own pace, surrounded by forest,
calm and generous nature.
Just a few minutes from the heart of the village, but a
world away from everyday life.
We use cookies to give you the best possible experience on our website.
By continuing to browse, you agree to our website’s use of cookies. To learn more click here.