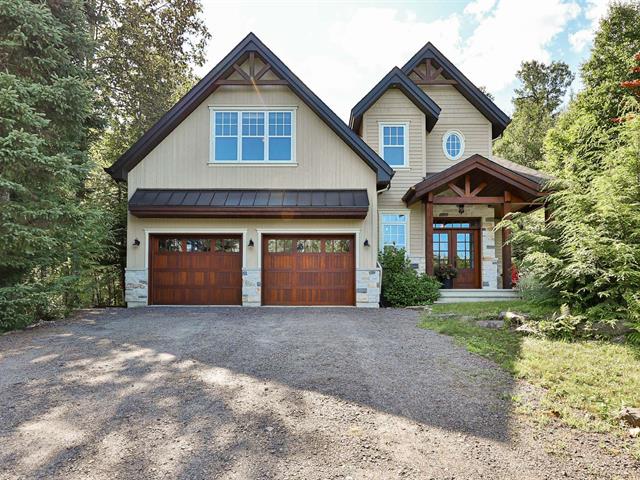We use cookies to give you the best possible experience on our website.
By continuing to browse, you agree to our website’s use of cookies. To learn more click here.
Équipe Tremblay Léger
Real estate broker
Cellular :
Office : 450-996-8007
Fax :

2846, Crois. de la Falaise,
Val-David
Centris No. 15136322

20 Room(s)

5 Bedroom(s)

3 Bathroom(s)

1 Powder room(s)
Impeccable and breathtaking! This sublime home built in 2012 is located in one of Val-David's most beautiful neighbourhoods. This top-quality construction was built with meticulous attention to detail. Backed by many kilometres of trails, this home offers contemporary decor, cathedral ceilings, possibility of 5 bedrooms, 3 bathrooms and a powder room, a double garage, a screened-in porch and municipal water and sewer services. An unbeatable combo! Outdoor enthusiasts who want to live just minutes from one of the most beautiful villages in the Laurentians, here's your chance!
Room(s) : 20 | Bedroom(s) : 5 | Bathroom(s) : 3 | Powder room(s) : 1
Gas stove, refrigerator, dishwasher, washer and dryer, hood, refrigerator and freezer in the pantry, central vacuum and accessories, fixtures and light fixtures, spa, alarm system.
Welcome to 2846 Croissant de la Falaise in Val-David.
Here's a property with an unbeatable environment!
Adjacent to the Parc Régional de Val-David, cross-country
skiing, mountain biking, hiking and snowshoeing trails are
directly accessible from your backyard, not to mention the
ski trails of the former Mont-Plante where you can enjoy
cross-country skiing. Outdoor enthusiasts will be in
heaven!
Just 1,5 km from the heart of Val-David, the Laurentian's
favourite village, where you'll enjoy fine boutiques and
gourmet dining. This home combines the best of all worlds:
a coup de coeur home, in a natural, open-air environment,
close to the village, services and schools, while
benefiting from municipal services.
From the moment you arrive, you'll understand the scope of
what's on offer.
We're first greeted by an entrance hall, adjoined by a
lovely mudroom.
The living room is majestic, with its 19-foot-high ceilings
and exposed BC Fur beams giving it unrivalled warmth, not
to mention the slow-burning fireplace that will create the
perfect atmosphere in winter.
The dining room adjoins the living room, and from here you
have access to the vast rear terrace and the screened-in
porch, an essential feature for enjoying summer to the full.
The kitchen is impressive! It's vast and functional. Its
huge central island is ideal for cooking and entertaining.
The walk-in pantry, another essential room, is large and
spacious.
The kitchen leads to the double garage, for easy access
when you arrive with your groceries.
The first floor is completed with a powder room that shares
its space with the laundry room.
The first floor is composed as follows:
First, we're greeted by a spacious mezzanine overlooking
the living room and offering a superb view of the property.
This space is ideal for an office, gym or lounge.
The master suite is magnificent and spacious. It comprises
the main bedroom, a private bathroom and a walk-in closet.
This floor is completed by one additional bedroom and a
bathroom.
The basement offers 2 additional bedrooms, two family
rooms, one of which can be used as a 5th bedroom if needed,
a bathroom and the mechanical room.
The grounds are magnificent! With plenty of places to enjoy
the outdoors, whether it's the terrace, fire pit or spa,
this home lacks nothing to satisfy your needs.
This is a home that exudes happiness and is a great place
to live!
Its future owners will be lucky to have found such a unique
property.
We use cookies to give you the best possible experience on our website.
By continuing to browse, you agree to our website’s use of cookies. To learn more click here.