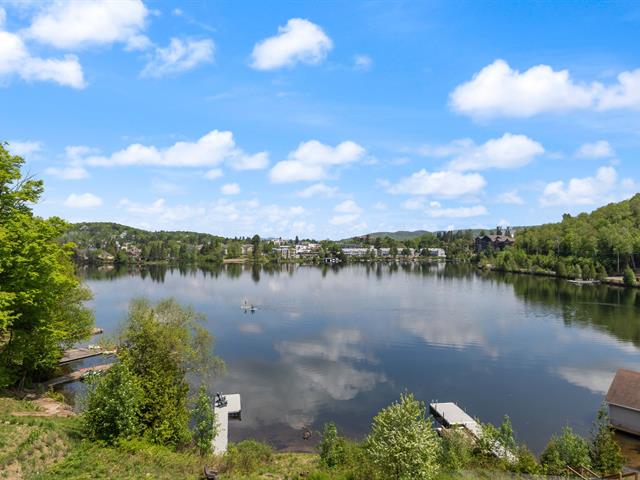We use cookies to give you the best possible experience on our website.
By continuing to browse, you agree to our website’s use of cookies. To learn more click here.
Équipe Tremblay Léger
Real estate broker
Cellular :
Office : 450-996-8007
Fax :

147, Av. Nantel,
Sainte-Agathe-des-Monts
Centris No. 9048416

17 Room(s)

5 Bedroom(s)

3 Bathroom(s)

1 Powder room(s)
Prestigious and luminous, this property is located on the Lac des Sables in Sainte-Agathe-des-Monts. It offers breathtaking panoramic views. Ideal for a large family or for those who love to entertain, it offers 5 bedrooms, 4 bathrooms, a convivial kitchen, a solarium, a games room and a living room with a bar. Its 2 terraces, 2 fireplaces and a double garage complete this oasis of peace and tranquility. This exceptional property combines luxury, comfort and nature in an enchanting setting with direct access to the lake and close proximity to services and leisure activities.
Room(s) : 17 | Bedroom(s) : 5 | Bathroom(s) : 3 | Powder room(s) : 1
All window coverings, appliances and lighting fixtures
All personal effects, all decorative accessories, all works of art, all indoor furniture, all outdoor furniture, BBQ.
Welcome to 147 avenue Nantel in Sainte-Agathe-des-Monts, on
the shores of Lac des Sables.
Located on the prestigious Nantel peninsula, this
exceptional residence offers breathtaking panoramic views
of Lac des Sables, a navigable lake ideal for outdoor
enthusiasts and water sports enthusiasts. Located just a
few minutes from the village of Sainte-Agathe-des-Monts,
this peaceful haven combines tranquility, accessibility and
comfort.
With its many living areas, including 5 bedrooms and 4
bathrooms, this home is perfect for large families or
entertaining enthusiasts. As soon as you walk in, you'll be
charmed by its elegant architecture and noble materials.
The first floor offers generous, bright spaces, with a vast
kitchen, a large dining room that can accommodate several
guests, and a solarium bathed in natural light, extending
the living space outwards.
On the upper floor, the master suite is an absolute cocoon
of luxury, boasting a fireplace, two closets and an
en-suite bathroom. Large windows provide unobstructed views
of the lake and surrounding mountains.
The garden level is designed for comfort and entertaining.
Fully equipped, it includes a huge games room, a lounge
area with a bar, and a full bathroom. A 10-foot sliding
door opens onto a covered terrace overlooking the lake,
ideal for a sauna or Jacuzzi. This level also boasts ample
storage space and a garage perfect for storing your ATVs,
personal watercraft and other equipment.
Breathtaking outdoor spaces:
- Take advantage of the 2 huge terraces, perfect for
outdoor entertaining or relaxing in front of the enchanting
landscape.
- This exceptional property is distinguished by its 2
fireplaces, which add a warm ambience.
- Air conditioning and central heating ensure optimum
comfort all year round.
- The double garage, with its vast storage space, is ideal
for storing your equipment.
- Enjoy direct access to the lake, perfect for swimming,
boating and water sports.
- Finally, its privileged location ensures immediate
proximity to many activities and services, such as skiing,
golf, schools, the hospital and bike paths, guaranteeing an
incomparable quality of life.
With over $500,000 in recent renovations, this residence
combines timeless charm and modernity, guaranteeing optimal
comfort for future owners.
Don't miss this unique opportunity to acquire an
exceptional property on the shores of Lac des Sables.
We use cookies to give you the best possible experience on our website.
By continuing to browse, you agree to our website’s use of cookies. To learn more click here.