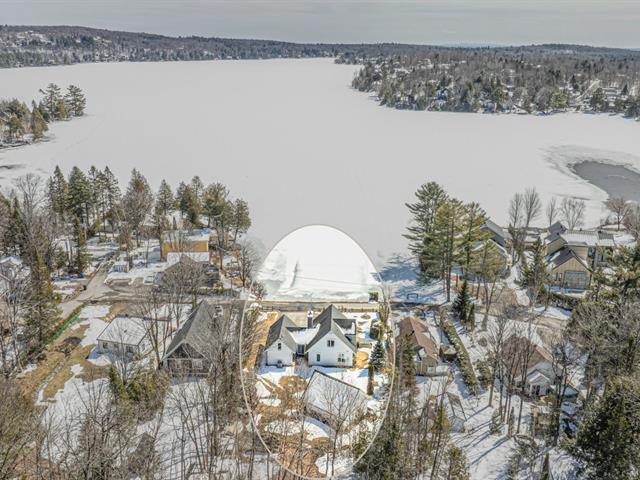We use cookies to give you the best possible experience on our website.
By continuing to browse, you agree to our website’s use of cookies. To learn more click here.
Équipe Tremblay Léger
Real estate broker
Cellular :
Office : 450-996-8007
Fax :

132, 117e Avenue,
Saint-Hippolyte
Centris No. 26373342

11 Room(s)

3 Bedroom(s)

2 Bathroom(s)
Warm, bright and stunning. This property on the shores of Lake Connelly in Saint-Hippolyte has a private sandy beach and breathtaking panoramic views. South-facing, it offers a vast and bright living area ideal for entertaining. It features 3 bedrooms, 2 bathrooms, a family room, an attached garage, a detached double garage and magnificent outdoor living areas. With heated floors, central air conditioning, terrace, dock and direct access to the lake, it lets you live the chalet experience year-round, in absolute comfort in the heart of nature.
Room(s) : 11 | Bedroom(s) : 3 | Bathroom(s) : 2 | Powder room(s) : 0
Living room curtains, kitchen, dining room, bathrooms and entrance halls, solar canvas garage attached, two central vacuum cleaners and their accessories, furniture integrated in the family room, television supports, ...
Living room curtains, kitchen, dining room, bathrooms and entrance halls, solar canvas garage attached, two central vacuum cleaners and their accessories, furniture integrated in the family room, television supports, propane tank 30 lbs, 72 feet dock.
Read more Read lessAll the appliances, curtains, blinds and rods of the bedrooms, spa, fixture of the dining room, staircase fixture, fixture of the main bedroom.
Welcome to 132, 117e Avenue in Saint-Hippolyte.
You're sure to fall in love with this property located
directly on Lake Connelly, with its large private sandy
beach and breathtaking panoramic views.
Here, you can live the cottage experience year-round.
Without compromising on comfort or quality of life!
Built in 2009, this multi-storey home sits on over 21,600
sq. ft. of carefully landscaped grounds, facing south for
optimal natural light from morning to night.
As soon as you arrive, you realize the magnitude of what's
before you: the lake, the view, the house, the lot! In
short, we realize we're about to visit an exceptional
property.
We're first greeted by a magnificent solid wood door that
gives way to the entrance hall.
The main living area is vast and luminous. The living room
is warm and inviting with its wood-burning fireplace, the
dining room is convivial and the kitchen is designed for
entertaining, with a central island and abundant storage.
The lakefront facade is covered in windows, giving way to
an incredible view. From here, access is gained to the
terrace, the ideal place to make the most of summer. The
first floor features a bedroom and a full bathroom that
shares space with the laundry room.
On the upper floor, the master bedroom benefits from a
private balcony overlooking the property and offering a
magnificent view of the lake, the perfect place to enjoy
your morning coffee or simply relax. The en-suite bathroom
can be accessed directly from the bedroom, but is also
accessible from the hallway to serve the second bedroom
located on the upper floor.
Above the attached garage is a large, multi-functional
family room, perfect for accommodating a TV room, an office
or a playroom.
The single attached garage leads to a spacious mechanical
room.
The house is equipped for absolute comfort, whatever the
season: central heating and air conditioning, heated floors
(hall, bathrooms, kitchen) and an asphalted driveway.
A large detached garage was built in 2017 at the rear of
the lot, an addition that is both practical and versatile.
With two garage doors (front and rear), it facilitates the
circulation of equipment, such as ATVs or tractors, while
providing ample storage space. On the upper floor, a large
space could be converted into an office, workshop, youth
area or additional storage space.
With its dock, private beach, south-facing terrace, easy
lake access and proximity to Saint-Jérôme, this property
lets you turn your home into a year-round vacation spot.
A lifestyle that many dream of, accessible every day.
Welcome home!
We use cookies to give you the best possible experience on our website.
By continuing to browse, you agree to our website’s use of cookies. To learn more click here.