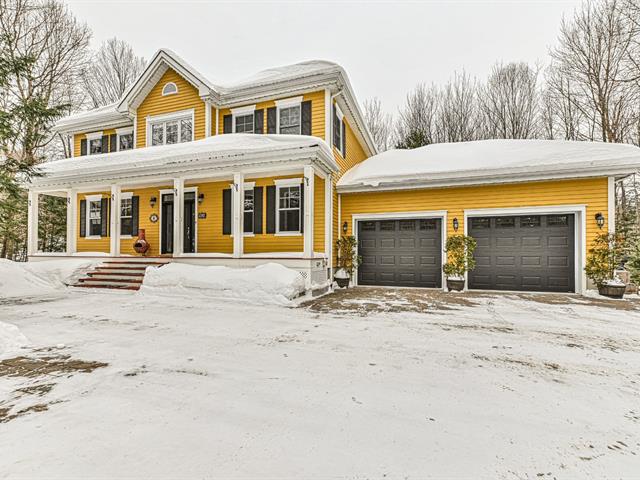We use cookies to give you the best possible experience on our website.
By continuing to browse, you agree to our website’s use of cookies. To learn more click here.
Équipe Tremblay Léger
Real estate broker
Cellular :
Office : 450-996-8007
Fax :

100, Rue Béatrice,
Saint-Colomban
Centris No. 14152039

22 Room(s)

5 Bedroom(s)

3 Bathroom(s)
Spacious, elegant and functional, this superb family property is located in Saint-Colomban, in a quiet residential neighborhood with easy access to major highways. Perfect for a family, it offers 5 bedrooms, 3 bathrooms, a double garage, a kitchen with central island, two living rooms, a family room in the basement and a screened-in porch. Its intimate wooded grounds complete this enchanting setting. Combining comfort and refinement, this home is a unique opportunity for those in search of space and quality of life.
Room(s) : 22 | Bedroom(s) : 5 | Bathroom(s) : 3 | Powder room(s) : 0
Lighting, stove, blinds, dishwasher, spa
Welcome to 100 rue Béatrice, a large family home with a
double garage and wooded lot in Saint-Colomban.
Discover this magnificent home located in Saint-Colomban,
in a residential neighbourhood with easy access to major
highways. Ideal for a family, this single-storey home with
a basement offers comfortable living spaces that combine
comfort, elegance and functionality.
An asphalt and paved stones driveway guides you to this
warm and inviting home. A large attached double garage
makes daily life easier, offering direct access to the
house. At the front, a covered balcony is the perfect place
to enjoy your coffee in perfect tranquility.
The first floor offers a variety of living spaces.
First and foremost, you'll appreciate the enclosed entrance
hall.
The kitchen is functional, with a central island and dining
area, ideal for meals on the go. It adjoins both the formal
dining room and the living room with its gas fireplace.
Large windows bathe the rooms in natural light. From the
kitchen, access is gained to the superb screened-in
veranda, equipped with polymer panels and mosquito netting,
perfect for prolonging summer pleasure.
Still on the first floor, there's a spacious living room, a
bedroom (currently converted into an office) and a full
bathroom.
Finally, a practical mudroom adjacent to the kitchen can be
used as a pantry or additional storage space.
An upstairs dedicated to family comfort.
The upper floor houses the spacious, light-filled master
suite, featuring a bedroom, large walk-in closet and
private bathroom. Three other well-sized bedrooms share a
second bathroom. The laundry room is also located on this
level for maximum convenience.
Newly finished basement.
The freshly finished basement adds additional living space
with a large family room, ideal for relaxing moments. An
adjacent room can easily be transformed into a home
theatre. Two large storage areas complete this level, one
offering direct access to the garage, perfect for storing
your seasonal belongings.
Quality construction on an intimate lot
Built with noble materials, this home features 9-foot
ceilings on the first floor, refined woodwork and
thoughtful design. The intimate wooded lot, particularly
pleasant in summer, offers a peaceful, verdant setting.
Ideal for a family seeking space, comfort and quality of
life, this property is a unique opportunity in
Saint-Colomban. Don't miss this exceptional opportunity!
We use cookies to give you the best possible experience on our website.
By continuing to browse, you agree to our website’s use of cookies. To learn more click here.