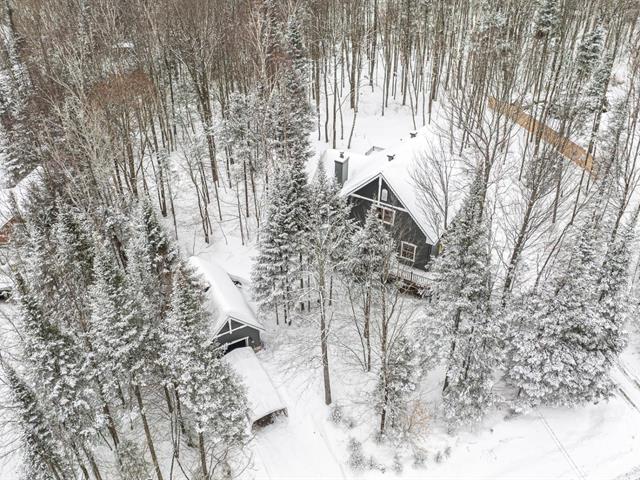We use cookies to give you the best possible experience on our website.
By continuing to browse, you agree to our website’s use of cookies. To learn more click here.
Équipe Tremblay Léger
Real estate broker
Cellular :
Office : 450-996-8007
Fax :

499, Ch. du Poète,
Prévost
Centris No. 14189962

12 Room(s)

4 Bedroom(s)

2 Bathroom(s)
Warm, bright and unique, this home nestled in the heart of nature in Prévost enjoys a peaceful location on a 32,292 ft² lot. Its warm and inviting living space includes an open-plan family room and dining room, a functional kitchen and a screened-in porch leading to a heated in-ground pool. It offers, among other things, the possibility of 4 bedrooms, 2 bathrooms, a family room with wood-burning fireplace and a detached garage. Close to cross-country skiing, golf and major highways, this property combines charm, comfort and nature for an exceptional living environment.
Room(s) : 12 | Bedroom(s) : 4 | Bathroom(s) : 2 | Powder room(s) : 0
Lighting fixtures, pool accessories, blinds, dishwashers and televisions.
Welcome to 499 chemin du Poète, a cozy home nestled in the
heart of Prevost.
Located in the heart of the forest, this uniquely charming
property offers a peaceful living environment while
remaining close to amenities and major roads. Set on a
32,292 sq. ft. lot, it offers a harmonious blend of nature,
space and comfort.
From the moment you open the door, you'll find a bright
living space with an open-plan living room and dining room,
offering a convivial atmosphere. The adjacent kitchen is
functional and well thought-out, with plenty of storage
space. From here, you have direct access to a magnificent
screened-in veranda, perfect for enjoying the warmer
weather. This veranda also offers a view of the in-ground,
heated and fenced swimming pool, a real asset for those hot
days that are just around the corner!On this same level, a
bedroom can be used as a multipurpose room (office, guest
room, etc.), as well as a full bathroom.
On the upper floor, there are two large bedrooms. The
master bedroom is spacious and luminous, and the second is
also very good-sized. These two bedrooms share an en-suite
bathroom, creating a comfortable and practical space for
the whole family.
The basement offers additional living space. Thanks to its
large above-ground windows, it benefits from plenty of
natural light. It features a family room with a
wood-burning fireplace, ideal for relaxing. A fourth
bedroom and office space complete this level, as does an
independent laundry room, a very practical feature for
everyday use.
With its wood floors, terracotta tiles and wood sash
windows, this home exudes warm, authentic charm.
The exterior offers a peaceful environment. The terrace
that surrounds the house allows you to take full advantage
of the verdant surroundings. A single detached garage,
mainly used as storage space, offers even more
possibilities.
In terms of location, the property benefits from an
exceptional natural environment yet remains easily
accessible. Close to major highways, it's ideal for those
who need to commute regularly. The Centre Gai-Luron for
cross-country skiing, snowshoeing and fat-biking is just a
few minutes away, as is the Saint-JĂ©rĂ´me golf course.
Here's a property where comfort and nature meet, offering a
living environment as warm as it is inspiring.
We use cookies to give you the best possible experience on our website.
By continuing to browse, you agree to our website’s use of cookies. To learn more click here.