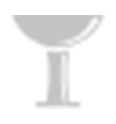We use cookies to give you the best possible experience on our website.
By continuing to browse, you agree to our website’s use of cookies. To learn more click here.

Get a free evaluation
of your property

Équipe Tremblay Léger
Real estate broker
Cellular :
Office : 450-996-8007
Fax :

21, Côte de Salzbourg,
Morin-Heights
Centris No. 12279630

15 Room(s)

4 Bedroom(s)

2 Bathroom(s)

1 Powder room(s)
Lovely family home located in Morin-Heights. This charming property has benefited from numerous improvements in recent years: full kitchen, new flooring, addition of a bathroom, addition of a powder room adjoining the master bedroom and addition of a family room above the garage. It offers, among other things, 4 bedrooms, 2 bathrooms, 1 powder room, a large grassy backyard, an in-ground pool, a screened-in porch and a double garage. Only 5 minutes from the heart of the village and its many services and activities.
Room(s) : 15 | Bedroom(s) : 4 | Bathroom(s) : 2 | Powder room(s) : 1
Curtains, blinds, fixtures, rods, fireplace tools, dishwasher
Swimming pool robot
Welcome to 21 Côte de Salzbourg in Morin-Heights.
Situated on a large flat lot of over 26,000 square feet,
this warm and welcoming property is only 5 minutes from the
ski resort: Sommet Morin-Heights and 8 minutes from all
services: grocery store, pharmacy, SAQ.
From the moment you step through the front door, you'll
fall under its spell. The decor is worthy of the best
decorating magazine.
The first floor is composed as follows:
A vast, open-plan entrance hall with a wardrobe.
In the living room, you'll immediately notice the
magnificent wood-burning fireplace that's sure to keep you
warm on beautiful autumn and winter evenings.
The magnificent kitchen is open to the living room and
dining room, its layout allowing you to enjoy your family
and friends while preparing delicious meals.
A door gives access to the backyard, where you'll find the
large screened-in veranda and magnificent in-ground pool.
Concealed beneath the staircase to the second floor is a
walk-in pantry.
The newly renovated bathroom shares its space with the
laundry area.
Finally, this floor is completed by a bedroom as well as a
mudroom that leads to the garage.
On the upper floor:
A mezzanine serves as office space.
On this level, there are 3 bedrooms, an undeniable asset
for families with young children.
The master bedroom is superb. It features a private powder
room and adjoining boudoir. The boudoir is currently used
as a children's room, but you could use it for any purpose.
There's also a large walk-in closet.
The bathroom features a large independent ceramic shower
and bathtub.
Finally, you'll appreciate the superb new family room above
the garage.
The grounds are vast and flat. Its in-ground pool and large
screened-in porch are sure to provide magical moments.
In short, a home offering a quantity/price ratio like few
others on the market. Seize this opportunity to create your
family home!
We use cookies to give you the best possible experience on our website.
By continuing to browse, you agree to our website’s use of cookies. To learn more click here.