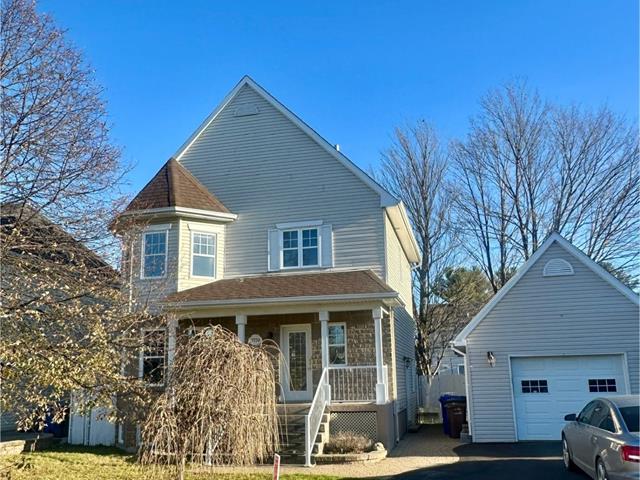We use cookies to give you the best possible experience on our website.
By continuing to browse, you agree to our website’s use of cookies. To learn more click here.
Équipe Tremblay Léger
Real estate broker
Cellular :
Office : 450-996-8007
Fax :

17750, Rue Notre-Dame,
Mirabel
Centris No. 20833529

12 Room(s)

4 Bedroom(s)

1 Bathroom(s)

1 Powder room(s)
Three-bedroom house (possibility of four) with large detached garage available now in Mirabel's Domaine Vert Nord neighborhood. A large, intimate fenced yard and close proximity to parks.
Room(s) : 12 | Bedroom(s) : 4 | Bathroom(s) : 1 | Powder room(s) : 1
Light fixtures, blinds, curtains, central vacuum cleaner
Furniture, household appliances and personal effects
This three-storey home, located in a sought-after
residential family neighborhood, is the home you've been
waiting for. Featuring three bedrooms upstairs and a
detached garage, it offers not only convenient parking but
also a charming fenced-in yard and mature trees, the
perfect setting for families who appreciate tranquility and
security.
Its enviable location in a sought-after neighbourhood, as
well as its proximity to Jacques Beauchamp and Domaine Vert
parks, make it a highly coveted residence. Offering
residents the opportunity to fully savor the surrounding
nature while remaining close to essential daily
conveniences, this home embodies the very essence of a warm
and welcoming family haven, nestled in an environment
adapted to all.
We use cookies to give you the best possible experience on our website.
By continuing to browse, you agree to our website’s use of cookies. To learn more click here.