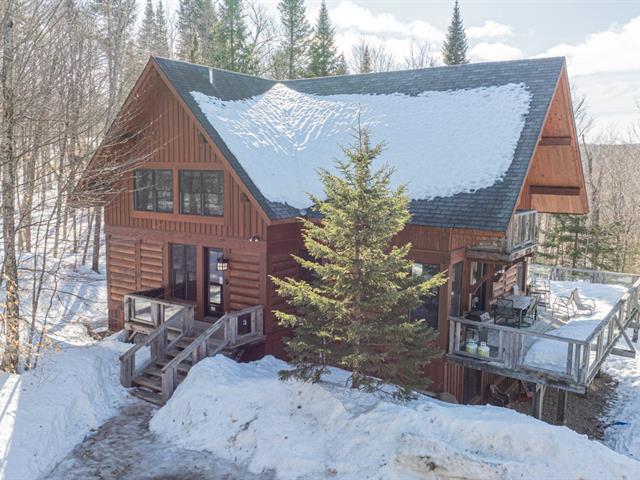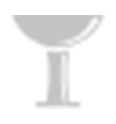We use cookies to give you the best possible experience on our website.
By continuing to browse, you agree to our website’s use of cookies. To learn more click here.
Équipe Tremblay Léger
Real estate broker
Cellular :
Office : 450-996-8007
Fax :

139, Ch. de la Fraternité,
apt.
212,
Lac-Supérieur
Centris No. 12707753

15 Room(s)

5 Bedroom(s)

3 Bathroom(s)

1 Powder room(s)
Warm, spacious and authentic, this superb log home is nestled in the heart of the Fraternité-sur-Lac project on Lake Superior. With its log walls and stone fireplace, it has a unique ambiance. It offers 5 bedrooms, 3 bathrooms, a powder room, a modern kitchen and a light-filled garden level. Enjoy exclusive access to a heated pool, private beach, tennis courts and water sports. Just minutes from Mont-Tremblant, this property, where short-term rentals are permitted, combines nature, comfort and excellent rental potential.
Room(s) : 15 | Bedroom(s) : 5 | Bathroom(s) : 3 | Powder room(s) : 1
Appliances and furnitures
Welcome to 139 Chemin Fraternité - House 212, Lac Supérieur
Discover this magnificent log home, located in the heart of
the Fraternité-sur-Lac project, an exceptional natural
setting offering comfort, authenticity and tranquility.
With 5 bedrooms, 3 bathrooms, a powder room and a vast
open-plan living space, this home is ideal for a primary or
secondary residence, or a short-term rental investment.
From the moment you enter, you'll feel the warm ambience:
solid wood walls, exposed beams, abundant natural light and
9-foot ceilings. The living room is enhanced by a stone
fireplace that creates a comforting atmosphere, opening
onto a spacious dining room perfect for entertaining.
The modern, functional kitchen features a central island,
ample storage space and large windows. A powder room
completes this level.
On the upper floor, the master suite seduces with its
private balcony, en-suite bathroom with bath and separate
shower, and peaceful atmosphere. Two other bright bedrooms
share a second, well-appointed bathroom.
The garden level, designed to maximize space and light,
includes two additional large bedrooms, a family room with
access to the courtyard, a third full bathroom and a
laundry room.
This property boasts a privileged location and exclusive
amenities.
Ideally located less than 7 km from the ski slopes of
Mont-Tremblant and Mont Blanc, this property enjoys
exclusive access to the facilities of the
Fraternité-sur-Lac project:
- Heated pool
- Private beach and water sports activities
- Tennis courts
- Kayak and lake access
Close to popular restaurants (Le Loch, Le Rustique) and
L'Étalage grocery store, this home offers an incomparable
quality of life.
Whether you want to enjoy nature, invest in a property with
high rental potential or create unforgettable memories,
this property represents a rare and sought-after
opportunity.
Don't miss out on this Laurentian gem - contact us today!
We use cookies to give you the best possible experience on our website.
By continuing to browse, you agree to our website’s use of cookies. To learn more click here.