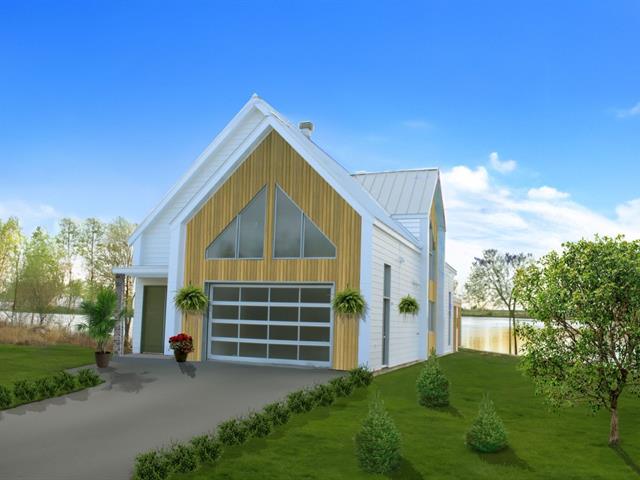We use cookies to give you the best possible experience on our website.
By continuing to browse, you agree to our website’s use of cookies. To learn more click here.
Équipe Tremblay Léger
Real estate broker
Cellular :
Office : 450-996-8007
Fax :

, Route des Outaouais,
Brownsburg-Chatham
Centris No. 16071942

11 Room(s)

2 Bedroom(s)

2 Bathroom(s)
Sumptuous contemporary property with access to the Ottawa River, part of an exclusive 6-property development. Spacious open floor plan with cathedral ceiling and abundant windows. Two bedrooms, including the master on the first floor, plus a multi-purpose room upstairs. Radiant floors, heat pump and screened porch with view. Access to a dock, southern exposure and magnificent sunsets. New home warranty and high-end architecture. A rare opportunity on a navigable waterfront! 1st home available spring 2025.
Room(s) : 11 | Bedroom(s) : 2 | Bathroom(s) : 2 | Powder room(s) : 0
Prestigious new home with access to the Ottawa River --
Browsburg-Chatham
Discover this sumptuous new contemporary-style home, with
access to the Ottawa River, at the heart of an exclusive
integrated development of only six properties, four of them
waterfront, halfway between Montreal and Ottawa in
Brownsburg-Chatham. Grenville and Hawkesbury are only 10
minutes away.
From the moment you enter, let yourself be seduced by its
vast open-plan spaces, sublimated by an impressive
cathedral ceiling. Abundant windows flood the rooms with
natural light.
This home features two bedrooms, a full bathroom and a
powder room. Perfect for a couple or small family. The
integrated garage with glass door also benefits from
exceptional luminosity, as does the cathedral ceiling. The
master bedroom is on the first floor, while the 2nd bedroom
is upstairs. Also upstairs is a small room that could just
as easily be used as an office, storage space or even to
add a bed for extra sleeping space.
Built on a concrete slab with radiant floors, it guarantees
optimum thermal comfort all year round, reinforced by a
wall-mounted heat pump, which will cool you down in summer.
The large screened-in veranda overlooking the river is
perfect for enjoying the sunny days while remaining
protected from insects.
Enjoy an exceptional living environment with access to a
dock, ideal for nautical activities. An underground
electrical entrance preserves the estate's aesthetic
appeal, while the new-home warranty ensures your peace of
mind.
The first home in the project is nearing completion, so
take the opportunity to be the first to seize this rare
opportunity. A new property with access to a navigable body
of water, that's not often.
Additional assets:
- Contemporary architecture with high-end finishes
- Gas fireplace for cozy evenings
- Convenient integrated garage
- Intimate, sought-after project: only 6 properties
- Navigable river, perfect for boating enthusiasts
Contact us to schedule a project visit.
Interior photos are for illustrative purposes only.
Materials and finishes to be discussed with the developer.
We use cookies to give you the best possible experience on our website.
By continuing to browse, you agree to our website’s use of cookies. To learn more click here.