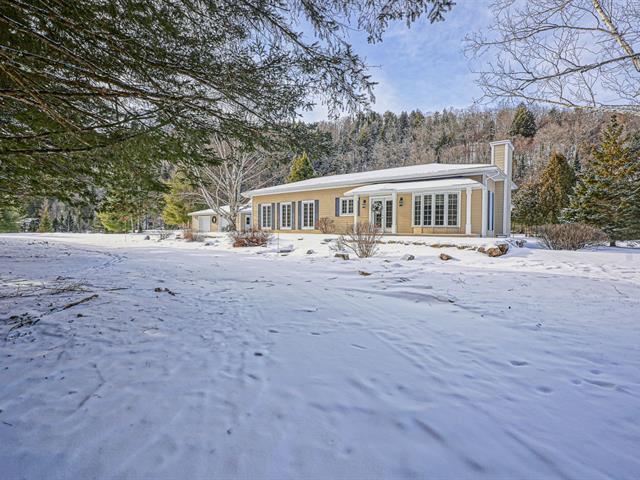We use cookies to give you the best possible experience on our website.
By continuing to browse, you agree to our website’s use of cookies. To learn more click here.
Équipe Tremblay Léger
Real estate broker
Cellular :
Office : 450-996-8007
Fax :

86, Ch. de la Montagne,
Arundel
Centris No. 12647721

11 Room(s)

2 Bedroom(s)

1 Bathroom(s)
Superb 26-acre estate located just 15 minutes from Mont-Tremblant. This magnificent estate offers you an incomparable environment, a vast lot with two lakes, all backed by a mountain. If you want to live in a peaceful and unique place, but at the same time one that is easy to access, this property is for you. Among other features, it offers a welcoming open-plan living area, a 3-season veranda with a spa, a huge double garage and a heated shed. This turnkey property has been meticulously maintained and renovated over the years. You'll be seduced by this bucolic setting where life is good!
Room(s) : 11 | Bedroom(s) : 2 | Bathroom(s) : 1 | Powder room(s) : 0
Appliances (5), blinds, fixtures, electric fireplace, some tools, snowblower, mechanical broom, spa.
Welcome to 86 chemin de la Montagne in Arundel.
This is a unique and incomparable estate.
This impressive private property is spread over 26 acres.
It offers large, flat grassy areas, two private lakes and a
mountain backdrop.
A peaceful place to live, with an incredible natural
playground!
A long driveway leads to the property.
Although this house has only had one owner, you'll
appreciate that he has constantly renovated the house to
keep it up to date.
The first floor features:
A warm and inviting living area consisting of the kitchen,
living room and dining room.
The living room boasts a beautiful wood-burning fireplace,
a must in the Laurentians.
The kitchen, for its part, is convivial. You'll love its
central island, the ideal place to cook while enjoying your
guests.
The dining room leads to the vast 3-season veranda. This
room will undoubtedly be your place of choice in summer,
but you'll also appreciate the year-round spa.
Also on this floor is the vast master bedroom with walk-in
closet and a magnificent bathroom.
The basement features a vast family room, a bedroom, a
laundry room and a huge storage area that also houses the
mechanical room.
Finally, adjacent to the back hall of the house, you'll
find access to a vast terrace, the perfect place to soak up
the sun.
You'll appreciate the size of the double garage. It's paved
and allows two cars to be parked easily, while leaving
plenty of extra space for all your additional needs.
There's also a heated shed on the grounds.
Finally, here's a unique place to live.
A property where you'll want to invite your friends and
family to plan beautiful family gatherings.
Moments of happiness and memories await you!
The land is flat and mostly grassy. The two private lakes
have been stocked with trout in the past. What's more, you
own part of the mountain that backs onto the property.
Located near the heart of Arundel village, close to
elementary school and just 15 minutes from Mont-Tremblant.
This property combines the complete calm of nature with the
proximity of services, amenities and activities.
The best of both worlds!
We look forward to showing you around!
We use cookies to give you the best possible experience on our website.
By continuing to browse, you agree to our website’s use of cookies. To learn more click here.