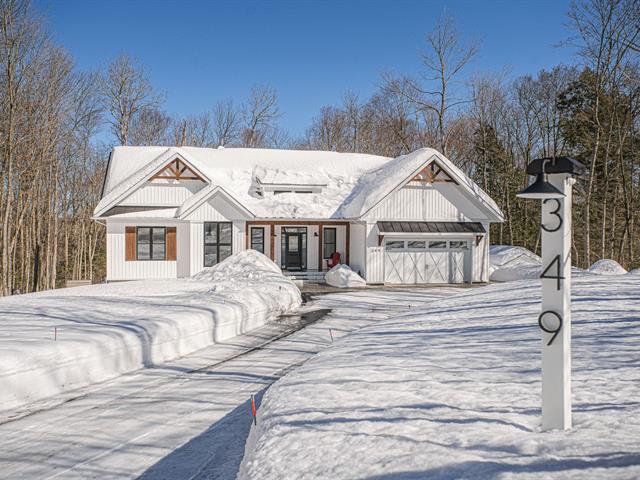We use cookies to give you the best possible experience on our website.
By continuing to browse, you agree to our website’s use of cookies. To learn more click here.
Équipe Tremblay Léger
Real estate broker
Cellular :
Office : 450-996-8007
Fax :

349, Ch. des Mômes,
Saint-Sauveur
Centris No. 13236086

19 Room(s)

4 Bedroom(s)

3 Bathroom(s)
Stunning, spacious and bright, this bungalow with a garden level is a real coup de coeur. Ideally located in Saint-Sauveur, on a quiet street with no rear neighbours, it offers a peaceful living environment less than five minutes from the village. Its perfect architecture and top-of-the-range materials are instantly appealing. It offers, among other things, 4 bedrooms, 3 bathrooms, a double garage, a fireplace, a vast terrace and an integrated generator. A perfect balance of modernity, comfort and nature - a must-see home!
Room(s) : 19 | Bedroom(s) : 4 | Bathroom(s) : 3 | Powder room(s) : 0
Lights, curtains and canvases, generator, canopy (terrace coverage)
Welcome to 349 chemin des Mômes in Saint-Sauveur - An
exceptional property
Discover this splendid bungalow with a garden level, built
in 2022, located in a sought-after area of Saint-Sauveur.
With no rear neighbours, this property offers peaceful
living in the heart of nature, while being less than five
minutes from the village of Saint-Sauveur and Morin-Heights.
A paved driveway guides you to this stunning property. Its
contemporary architecture and attention to detail are
immediately appealing.
As soon as you step through the front door, you'll
understand what's on offer. A welcoming entrance hall leads
to a well-appointed mudroom, creating a practical link
between the house and the double garage.
The main living area, bathed in natural light thanks to its
many windows, features a majestic living room with a gas
fireplace and an impressive 15-foot cathedral ceiling. This
warm, elegant space invites you to relax.
The dining room, with ample seating for a large table, is
ideal for entertaining family and friends. The kitchen,
with its central island, quartz countertops and walk-in
pantry with direct access to the garage, is a real
favourite. An ingenious detail that allows for quick and
easy storage of your groceries as soon as you arrive. From
the dining room, a patio door leads to a very large rear
terrace with glass railing, offering an unobstructed view
of nature.
The first floor also features the master suite with a
walk-in closet and en-suite bathroom. A second bedroom, an
additional full bathroom and a laundry room complete this
floor, ensuring functionality and comfort on a daily basis.
Descending to the garden level, you'll find a vast family
room with direct access to the backyard. There are also two
large bedrooms, a third full bathroom, storage space and a
very large mechanical room.
What's more, a multi-purpose room can be converted to suit
your needs: home theatre, playroom, personal gym or office.
The possibilities are endless.
A landscaped exterior for maximum enjoyment:
Outside, the grounds are fully landscaped.
A 20' x 10' shed offers additional storage space, ideal for
seasonal gear and outdoor equipment.
This home is equipped with a central heat pump, ensuring
optimal comfort in all seasons, as well as a generator that
takes over automatically in the event of a power failure,
making your home fully functional. A must-have feature
these days.
Located in a sought-after area, on a quiet street with
several prestigious homes, this property enjoys an
exceptional environment, combining nature and proximity to
amenities.
A visit is a must!
We use cookies to give you the best possible experience on our website.
By continuing to browse, you agree to our website’s use of cookies. To learn more click here.