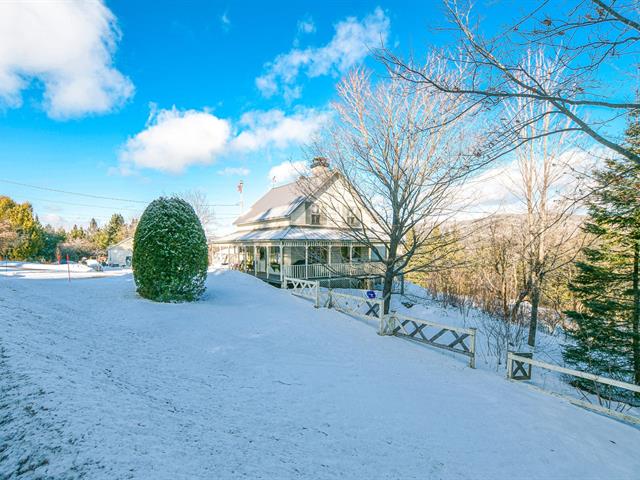We use cookies to give you the best possible experience on our website.
By continuing to browse, you agree to our website’s use of cookies. To learn more click here.
Équipe Tremblay Léger
Real estate broker
Cellular :
Office : 450-996-8007
Fax :

359Z, 363Z Ch. Avila,
Piedmont
Centris No. 21969993

13 Room(s)

3 Bedroom(s)

2 Bathroom(s)
Discover a unique opportunity at 359-363 chemin Avila in Piedmont, perfect for combining residential and professional life. Strategically located at the intersection of Highway 15 and Route 117, this property is ideal for entrepreneurs, craftsmen, or carpenters seeking a functional space with rental income potential. It features a modern garage/warehouse (45 x 30 ft) rented at $3,800/month and a charming 1922 home with 3 bedrooms, a fireplace, a terrace, and a pool. With endless possibilities and C-4 commercial zoning, this property offers exceptional flexibility for your projects.
Room(s) : 13 | Bedroom(s) : 3 | Bathroom(s) : 2 | Powder room(s) : 0
Light fixtures, dishwasher
Welcome to 359-363 chemin Avila in Piedmont.
Here's a rare and unique opportunity to combine
professional and residential life in a strategic location
with excellent visibility and exceptional accessibility.
Located at the axis of Highway 15 and Route 117, this
property offers immense potential for entrepreneurs,
craftsmen, carpenters or do-it-yourselfers who wish to set
up shop in a space adapted to their needs while benefiting
from an attractive rental income.
The property is divided as follows
Garage/warehouse:
- A large garage/warehouse measuring 45 ft x 30 ft.
- Convenient access to the front and garden level to the
rear.
- This garage is on two separate lots.
- Currently rented at $3,800/month (or $45,600 annually).
- Built in 2017, it offers modern amenities perfect for a
variety of commercial or craft projects.
Residential Home:
Charming home built in 1922, meticulously appointed, ideal
for living in or converting to offices for your business.
First Floor:
- Mudroom style entry with washer and dryer.
- A kitchen that opens to the dining room with a
magnificent "double-sided" fieldstone gas fireplace.
- A boudoir off the fireplace, ideal for an office or
relaxation area.
- A bright living room with large windows and high ceilings.
- A rear terrace accessible from the living room with
relaxation areas and a swimming pool.
- A bathroom completes this level.
First floor:
- A versatile mezzanine that can be used as a boudoir,
office or guest room.
- Three bedrooms, including the master.
- An additional bathroom.
Basement:
- A large unfinished space used for storage.
The house also benefits from a magnificent tin roof,
completely redone in 2021 (structure, insulation, tin).
A property with multiple uses:
Whether you'd like to create a workshop, a boutique, a
service business, or simply enjoy the space as a main
residence with rental income, the possibilities are
endless! The large property and the two garages allow you
to combine work and private life in an optimal environment.
Zoning: Commercial C-4:
All prospective buyers should check with the city to
confirm that their projects comply with current zoning.
Don't miss this unique opportunity to invest in a property
where everything is possible - both a warm living space and
a functional workplace!
We use cookies to give you the best possible experience on our website.
By continuing to browse, you agree to our website’s use of cookies. To learn more click here.