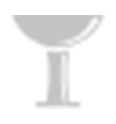We use cookies to give you the best possible experience on our website.
By continuing to browse, you agree to our website’s use of cookies. To learn more click here.
Équipe Tremblay Léger
Real estate broker
Cellular :
Office : 450-996-8007
Fax :

993, Rue des Lacs,
Saint-Jérôme
Centris No. 15777139

10 Room(s)

3 Bedroom(s)

1 Bathroom(s)

1 Powder room(s)
This home is located in Bellefeuille, in a fast-growing neighbourhood. It offers light-filled residential living spaces and an integrated commercial space, ideal for combining professional and personal life. The first floor is divided into two parts: a residential portion with a kitchen, dining room leading to a terrace, two bedrooms and a bathroom; and a commercial portion converted into a hairdressing salon. The basement offers a family room with a gas fireplace, a third bedroom and a laundry area. Well maintained, bright and with great potential, this property is a unique opportunity.
Room(s) : 10 | Bedroom(s) : 3 | Bathroom(s) : 1 | Powder room(s) : 1
Hot water tank, central heat pump, shed, intelligent system, blinds, curtains & rods, light fixtures, PRIVATE LIVING ROOM: sofa cabinet, living room table, OFFICE: office furniture, KITCHEN: appliances - table 4 chair...
Hot water tank, central heat pump, shed, intelligent system, blinds, curtains & rods, light fixtures, PRIVATE LIVING ROOM: sofa cabinet, living room table, OFFICE: office furniture, KITCHEN: appliances - table 4 chairs, smart TV, MAIN BEDROOM: furniture and wall-mounted TV, HAIR SALON: all equipment, furniture and inventory (except personal effects), BASEMENT: massage chair, washer-dryer, light fixtures, propane fireplace
Read more Read lessKitchen curtains, thermomix, amphora, massage table, computer and printer, office armchair
Welcome to 993 chemin des Lacs in Saint-Jérôme's
Bellefeuille neighbourhood.
This property is located in a very promising neighbourhood.
Offering both warm residential space and integrated
commercial accommodation, this home offers a unique
opportunity to combine personal and professional life.
The first floor is thoughtfully divided into two distinct
sections:
The residential portion includes a functional kitchen, a
dining room with access to a fibreglass terrace, a living
room, two bedrooms and a full bathroom.
The commercial portion is accessible from both inside and
outside, and is currently used as a hair salon. It's the
ideal place to establish your business while maintaining
the privacy and comfort of your residential space.
The basement is entirely dedicated to the residential
portion. It includes a large family room with gas
fireplace, a third bedroom, a washer and dryer area, and a
mechanical room.
This home offers many sought-after features:
Exceptional brightness: Living areas benefit from an
abundance of natural light thanks to large windows.
Impeccable maintenance: This home has been meticulously
maintained and is ready to welcome its new owners, whether
as a primary residence or in combination with professional
use.
Integrated commercial space: The commercial space, with its
separate entrance, is ideal for a wide range of
professional activities. It is currently used as a
hairdressing salon, but can easily be converted to suit
your needs.
Easy access: Situated just around the corner from main
roads, this property is ideally located for customers and
visitors, with large parking for several vehicles.
Strategic proximity: The house is in the immediate vicinity
of Bellefeuille school and the future neighbourhood of the
former Bellefeuille airport, as well as Parc de la Salette.
This location ensures growing value in this rapidly
expanding neighbourhood.
The exterior of the property is equally impressive, with a
beautiful private courtyard surrounded by cedar hedges,
offering privacy and tranquility. There's also a garden
area. The fibreglass terrace, accessible via the dining
room, is the perfect place to relax or entertain guests.
This house offers great flexibility. If you don't want to
use the commercial space, the entire house can easily be
converted into a main residence.
If you're looking for a meticulously maintained home with
good commercial potential, this is the property for you.
Don't miss this unique opportunity to acquire a home that
perfectly combines residential and professional spaces.
We use cookies to give you the best possible experience on our website.
By continuing to browse, you agree to our website’s use of cookies. To learn more click here.